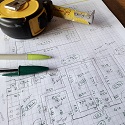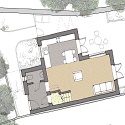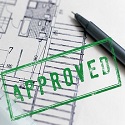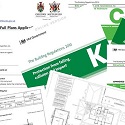I often get asked what the process is for building or extending a house or business premises. Below are the typical steps taken to get you there. All the services I offer can be tailored to suit your needs and situation.
If you are an Architectural Consultant needing some additional support then I am happy to assist on any of the stages outlined below, for both residential & commercial projects.
Initial Consultation / Design Brief

The first step is to meet up and discuss your ideas and requirements. This is best at the location of the project, so I can get an understanding of the space. During discussions I may put forward some suggestions that you haven’t considered.
This first meeting is free and you won’t be under any obligation to use me.
Once I have an idea of your requirements, I will put together a fee quote and suggest how best to take your project forward.
Surveys

This is where your building or land gets measured and turned into a set of drawings showing the existing plans, elevations and site plans. This will form the basis for the design changes going forward.
Depending on the complexity of the project this is either, something I will offer to do, or I will obtain quotations from survey companies for your consideration.
Sketch Scheme / Feasibility

Once the existing site and / or building is drawn up, this can be combined with the information gained at the initial consultation to produce sketch proposals to meet your requirements and ideas. Typically, there will be another meeting or phone discussion to make sure any final tweaks or changes can be picked up and make sure you are happy before going to the next stage.
Planning Applications & Permitted Development

Once the sketch scheme is agreed & if needed then a planning application can be submitted to the local council. I say ‘if needed’ as there is a lot that can be done to residential properties without the need for planning permission and under what is called ‘Permitted Development Rights’ (PD) I have included some useful links below for what can be done under this. If there are any uncertainties as to whether planning might be needed then a ‘do I need planning’ application can be submitted.
Single storey extension: https://interactive.planningportal.co.uk/mini-guide/extensions-single-storey/0
Two storey extension: https://interactive.planningportal.co.uk/mini-guide/extensions-two-storey/0
Loft conversion: https://interactive.planningportal.co.uk/mini-guide/loft-conversion/0
The local council charge fees for applications & this depends to the type of application being made. Fees are paid by you, direct to the council & are additional to any fees that I charge. All council fees will be advised within the fee quote I provide.
Most applications take 8 weeks before a decision is provided, however ‘do I need planning’ applications should only take 1 week.
Local councils also charge a Community Infrastructure Levy (CIL) on some projects to help pay for local roads, schools etc. Typically, this is if the works add over 100sqm of floor area. I will advise on whether this will be payable as part of my quote as there are some exemptions. In the meantime, if you want more information check out these links:
Frequently asked questions: https://www.cornwall.gov.uk/environment-and-planning/planning/planning-policy/adopted-plans/community-infrastructure-levy-cil/cil-frequently-asked-questions/#-tab-519346
Charging Schedule: https://www.cornwall.gov.uk/media/33845920/community-infrastructure-levy-charging-schedule-final.pdf
Building Regulations

The next stage is to make sure that your project will be Building Regulations compliant.
During this stage a package of drawings & specification will be created which outline how the proposal will meet the standards. The drawings will often require input from a Structural Engineer. As part of this stage I will liaise with an engineer and incorporate their requirements into the design.
These are then issued to either the Council or an Approved Inspector for approval.
During this stage I will provide quotations for any external consultants required, including Building Control & Structural Engineers.
Once the drawings have gained Building Regulation approval, they can be passed to builders & contractors for pricing. You will also find that most competent contractors can build from these drawings depending on the level of complexity of the proposal.
Construction Drawings
more information coming soon
Tender Packages
more information coming soon
Contract Administration
more information coming soon
